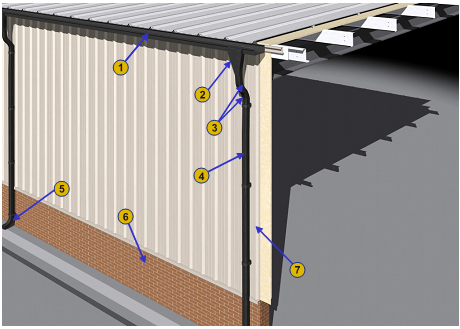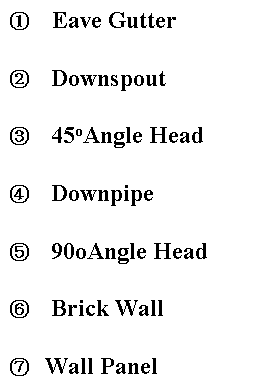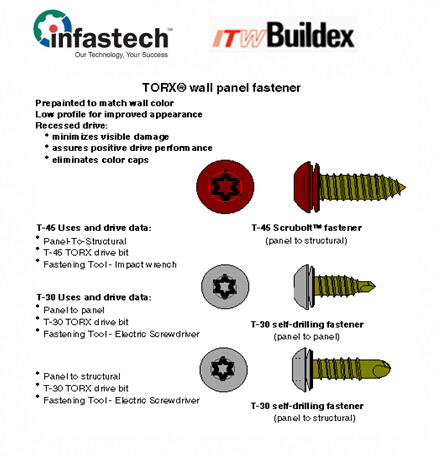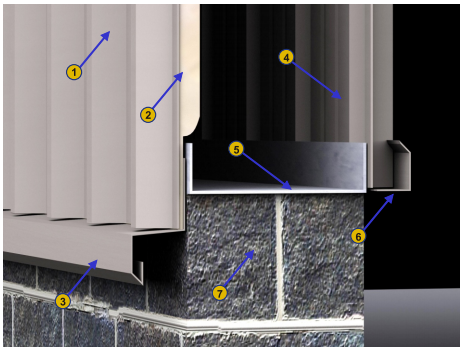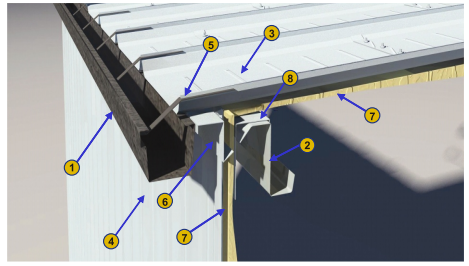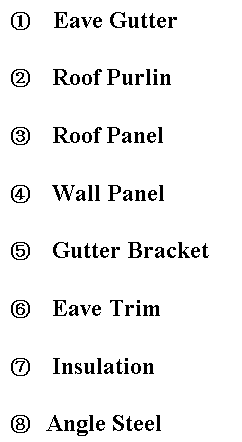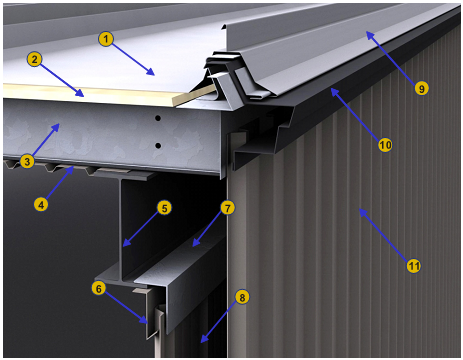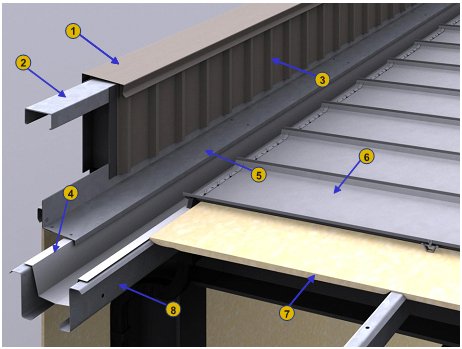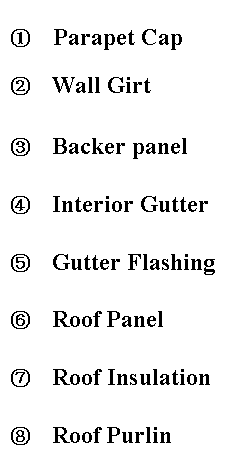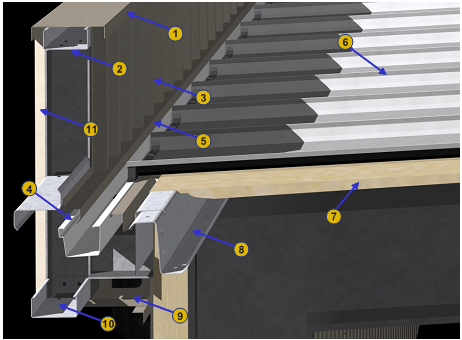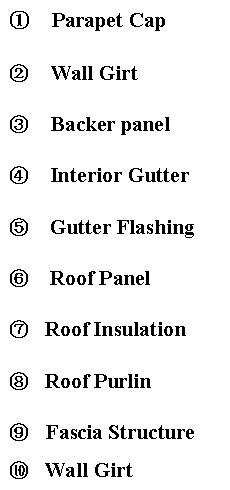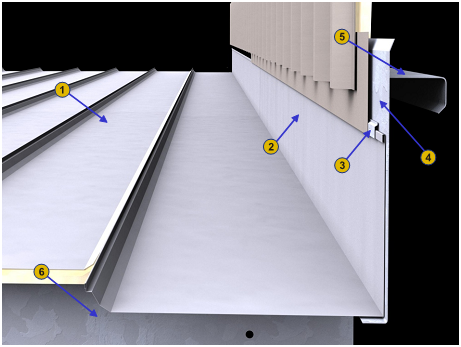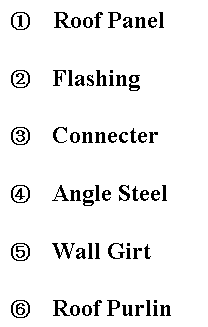The UnionSteel Buildings PEMB® System Technology & Advantages
360° Double Lock Standing Seam Roof System - SS- 500®
SS-500® standing seam roof system, 360° double lock seal by machine crimped on-site, this unique standing seam roof system is the highest seal nowadays. Other roof systems maybe just simply buckled and clamped, thus is not reliable, and can't bear people walking, wind load, snow load and ice load. In addition, sealant is pre-coated in the vertical slits at factory to ensure high seal in the case of bad weather.
What's more, three set-ups of SS-500® Standing Seam Roof system have been tested and approved by FM per approval standard 4471. These tests includes: wind uplift testing,fire testing, foot traffic testing, hai damage testing. The test result shows our SS-500® standing seam roof system can resist max. 135PSF (6.5kpa)wind uplift pressure;
Note: the wind force of BEAUFORT Wind Scale level 11, violent storm, is 0.65kpa,which indicates it has excellent typhoon resistance performance.

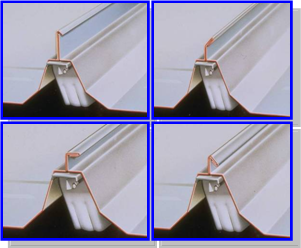
Tests done by FM Approvals



High Quality Movable Panel Clip
Clip hidden inside roof panel, seal with roof panel and the supporting structure connected together. Generally, the metal roof panel will expand and contract with temperature changes. To overcome this, the roof clips are designed to free move with the roof panel in two-ways. Without this mobility, roof panel will be pull, drag, leading to roof panel cracking, loose fasteners, roof clamping damage, and eventually lead to roof leaking or damaged by huge winds.
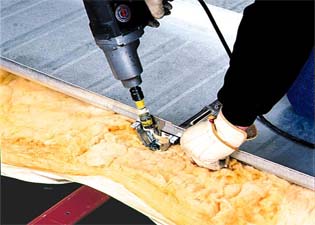
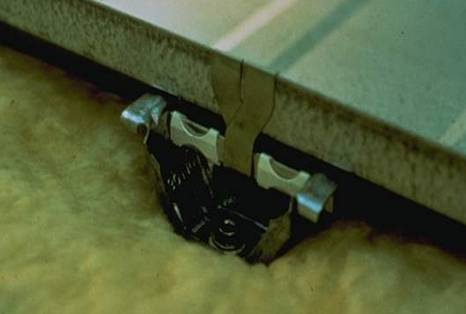
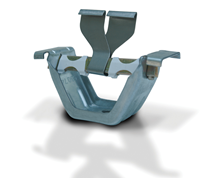

Staggered End Lap of Roof Panel
Most manufacturers will arrange panel joint in a straight line. It is difficult to ensure the seal in the joint of panels at the four corners.Unibuildings design staggered end lap of roof panel, in order to avoid this situation, ensure that the climate stability tightness, and provide advanced high strength roof system.
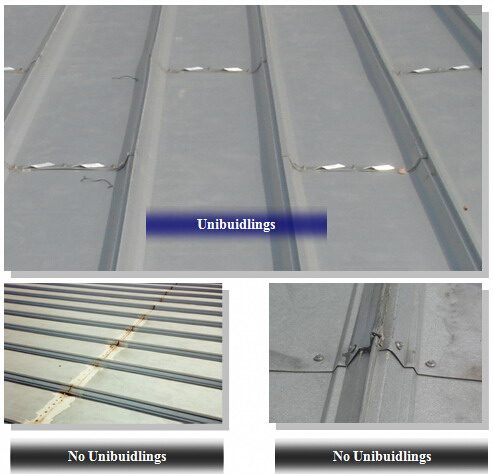
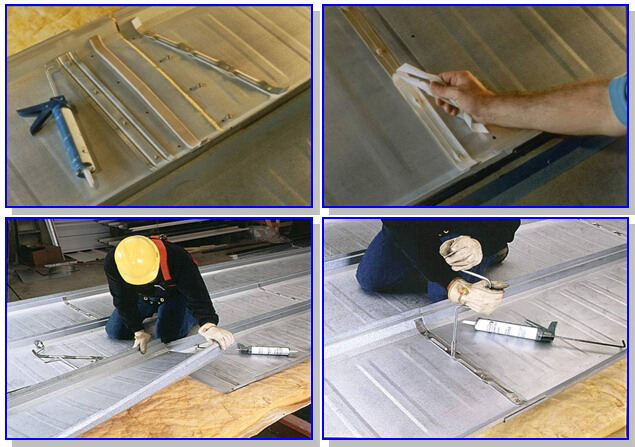
Support Structure on Lap of Roof Panel
Usually, roof panel need to be lapped for large span building. Most manufacturers will not overlap in the location of the support purlin. Due to lack of support structure on overlapping direct, when installation or other people walk on the roof, even the weight of the snow, will crush the overlapping part. To prevent this situation, Unibuildings specially designed the lap position on roof purlin.
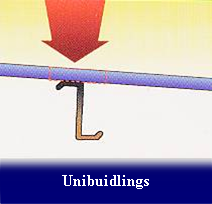
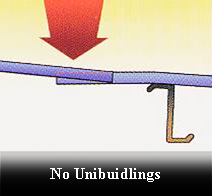
Roof Curb - UniCURB®
According to research and production practice, 90% roof leakage are derived from the roof opening.
Unibuildings design and manufacture each roof opening assembly precisely, thus to avoid the on-site treatment.
Compare with exposed fasteners used by other manufacturers, Unibuildings design concealed fastener, eliminates the possibility of leaking.
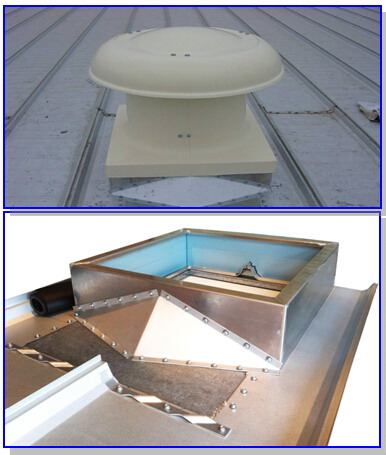

* lExcellent bearing capacity
* 200mm height base support
* Shop-welded aluminum alloy
* Concealed bolts
* 25mm thk. rigid board insulation anti-condensation
* With sealant inside around the curd
* Water guiding board
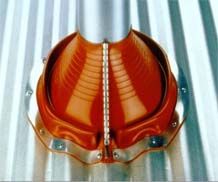
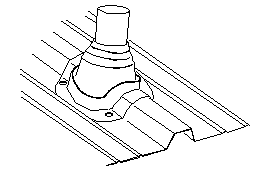
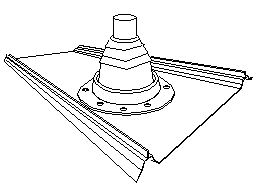
* Excellent performance of SILICONE waterproof cover, allowing 60°- 200°,changes in temperature interval of 250 degrees, with precise design of the roof openings, solve the waterproof of multi hole roof.
Pre-Punched Purlin in Shopwork
Accurate alignment of roof panel is crucial for roof installation. The roof panel arranged irregularly will not only affect the sealing of roof, will also affect the sealing strip, roofing accessories and trim installation. The roof and the structure of all type of SS-500® roof systems are pre-punched in workshop in order to ensure the correct arrangement of roof panel.
Due to the molding machine error, cumulative gross measurement error and error due to workers toil, standing seam roof cannot slide because of bending stress concentration, most likely lead to leakage or ripping of end lap and sealant.
Point Type Lite Panel
* Lite panels : 2%-5% of total roof area. Reduce wall windows, save cost.
* Size: 500mmx3000mm, Lighting effects such as the left-shown
* FPR material
* Transmittance: Insulated Lite panels:60%;Uninsulated Lite panels:75%,
* Outdoor layer can withstand 1500 hours by accelerated aging test, without glass fiber exposure and PVDF coating spalling etc.
* From eave to ridge long type lite panel cause weak strips roof zone
* Due to thermal expansion and contraction coefficient of steel panel and lite panel bring the different slip dislocation and sealing adhesive failure, resulting in water leakage (pictured above) and the light glare and heat.
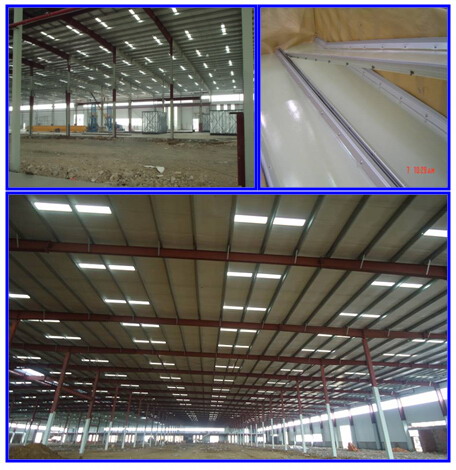
Fasteners for Wall Panel
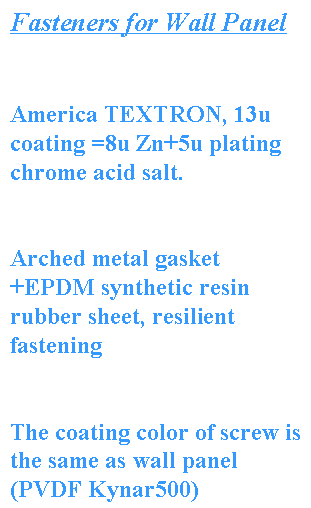
Wall Base
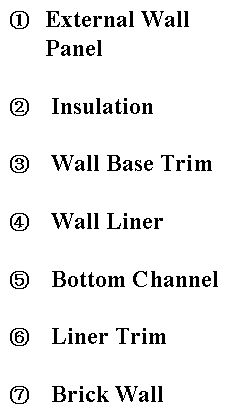
Eave Gutter
Gable Trim
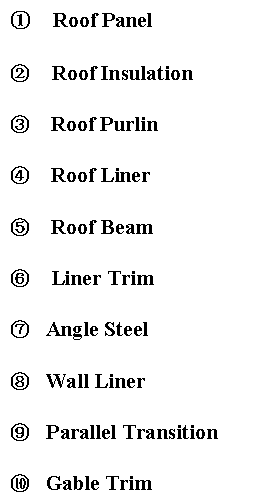
Ridge Cover
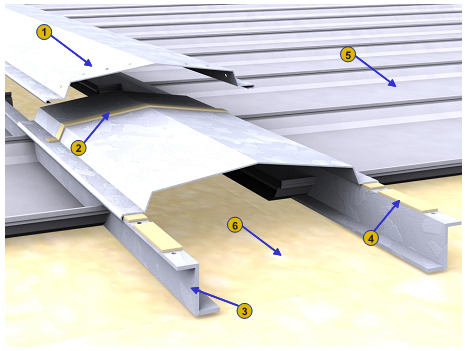

Parapet (Interior Gutter)
Fascia (Interior Gutter)
Parallel Transition Flashing (Roof to Wall)
Gutter & Downspout
